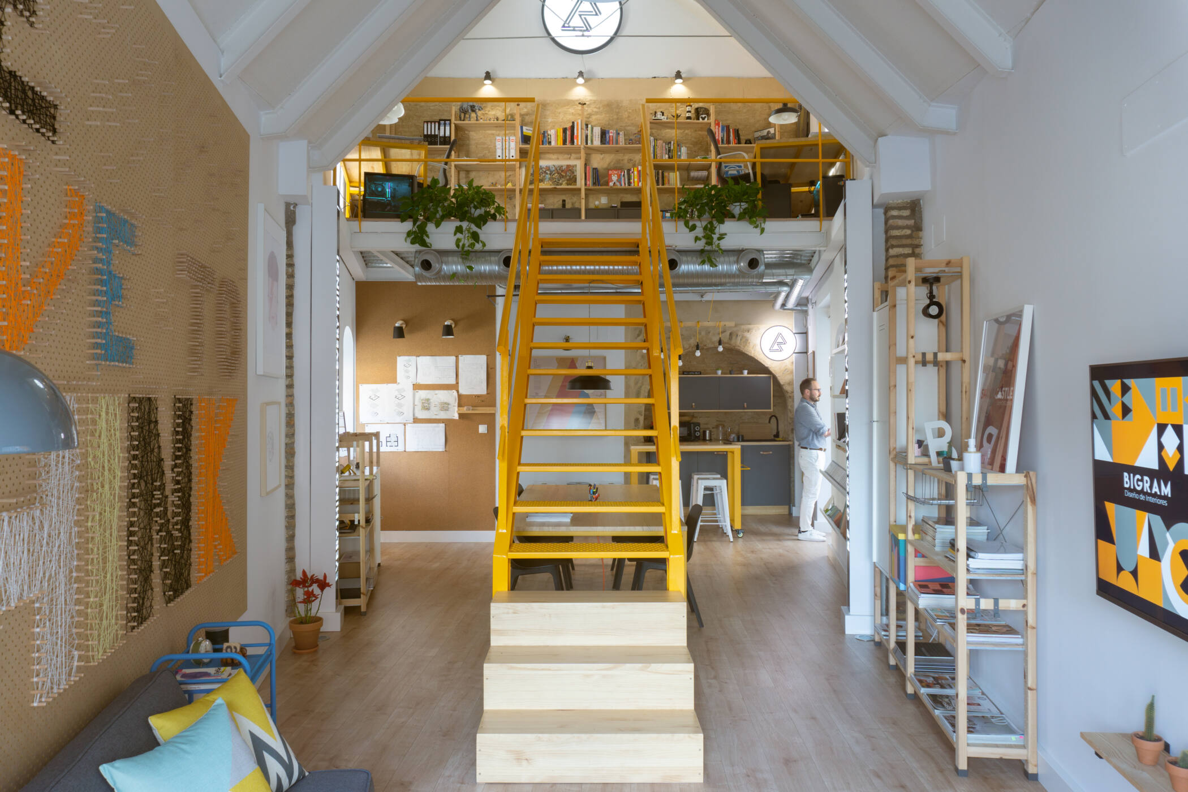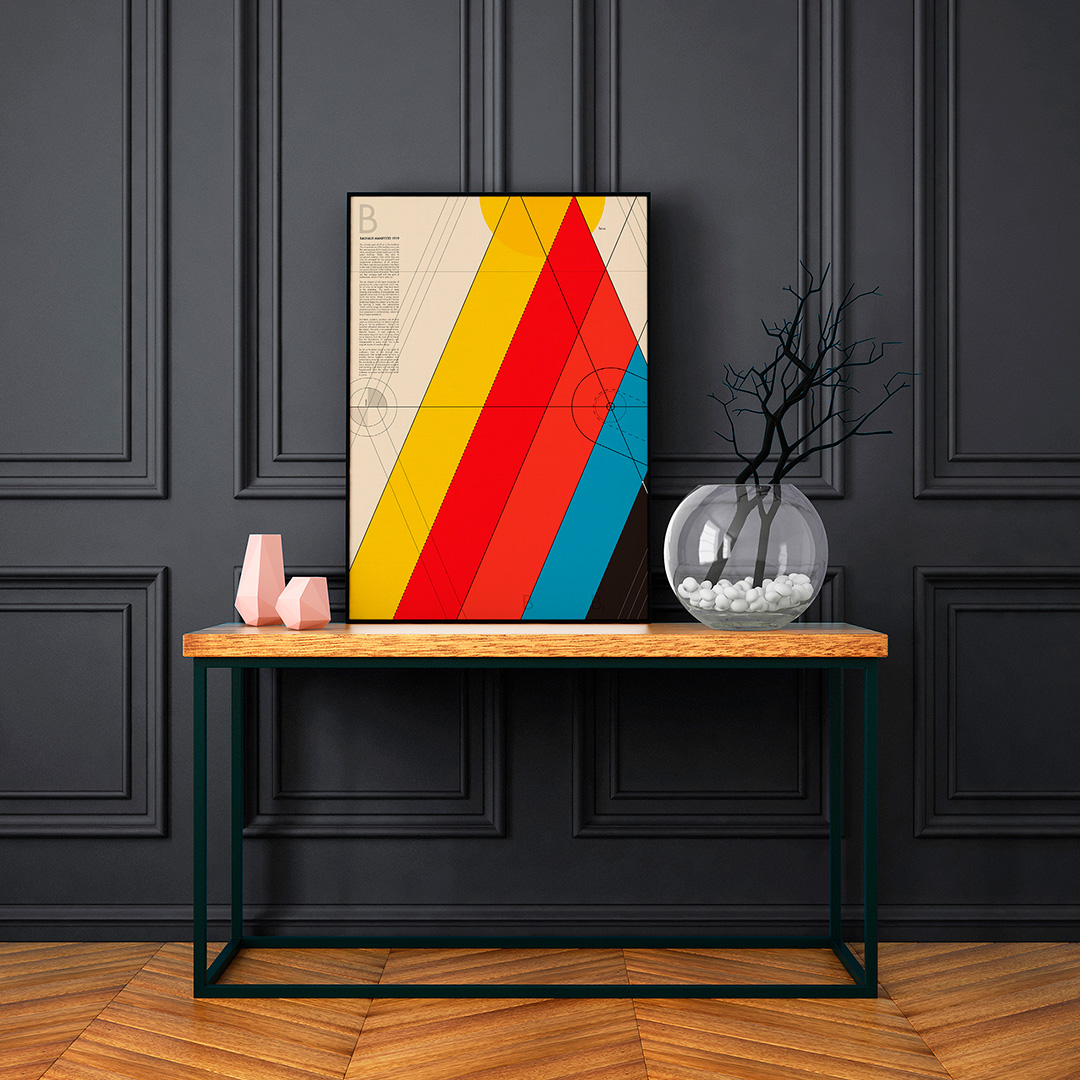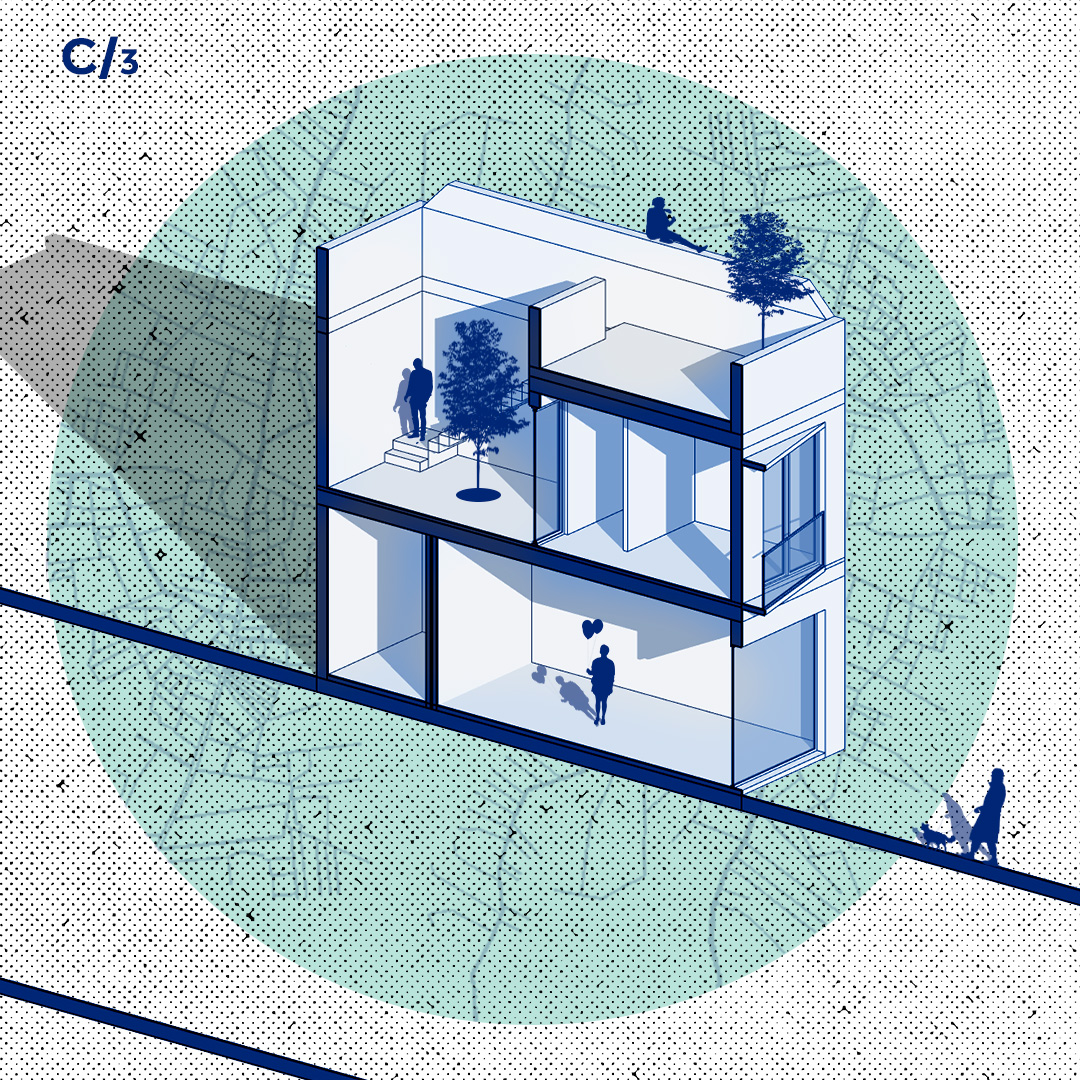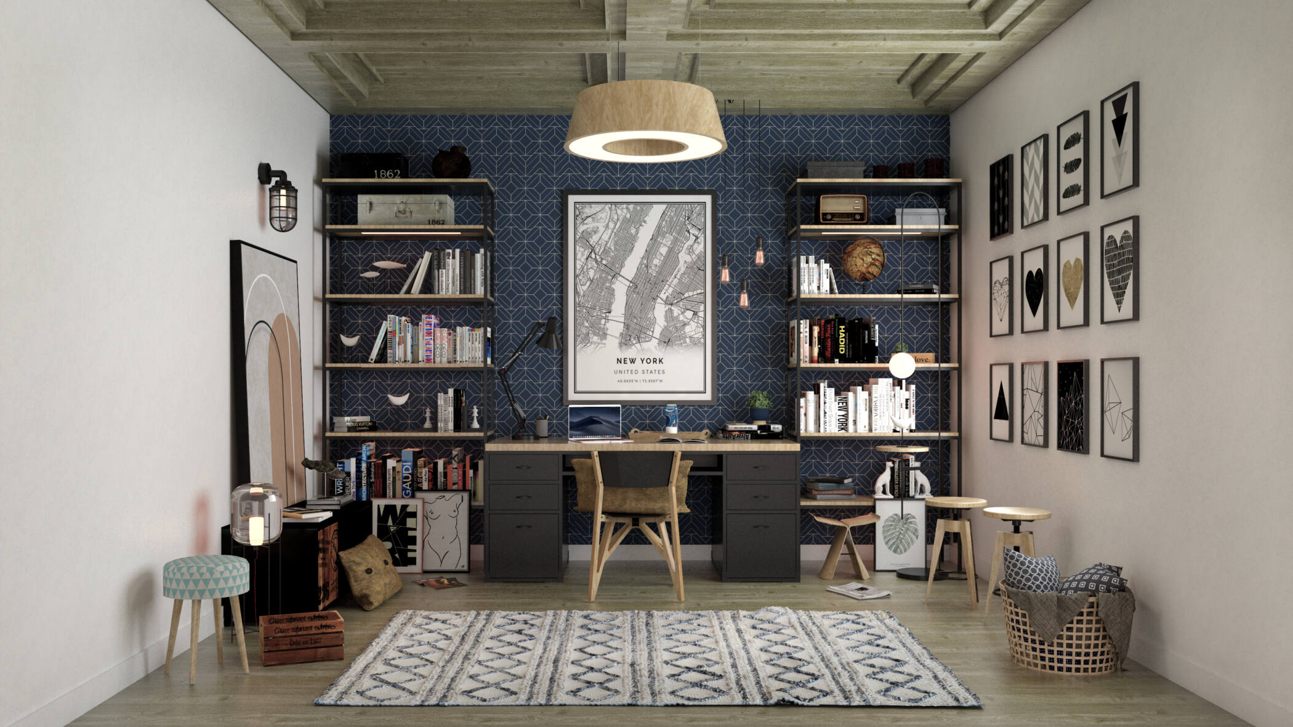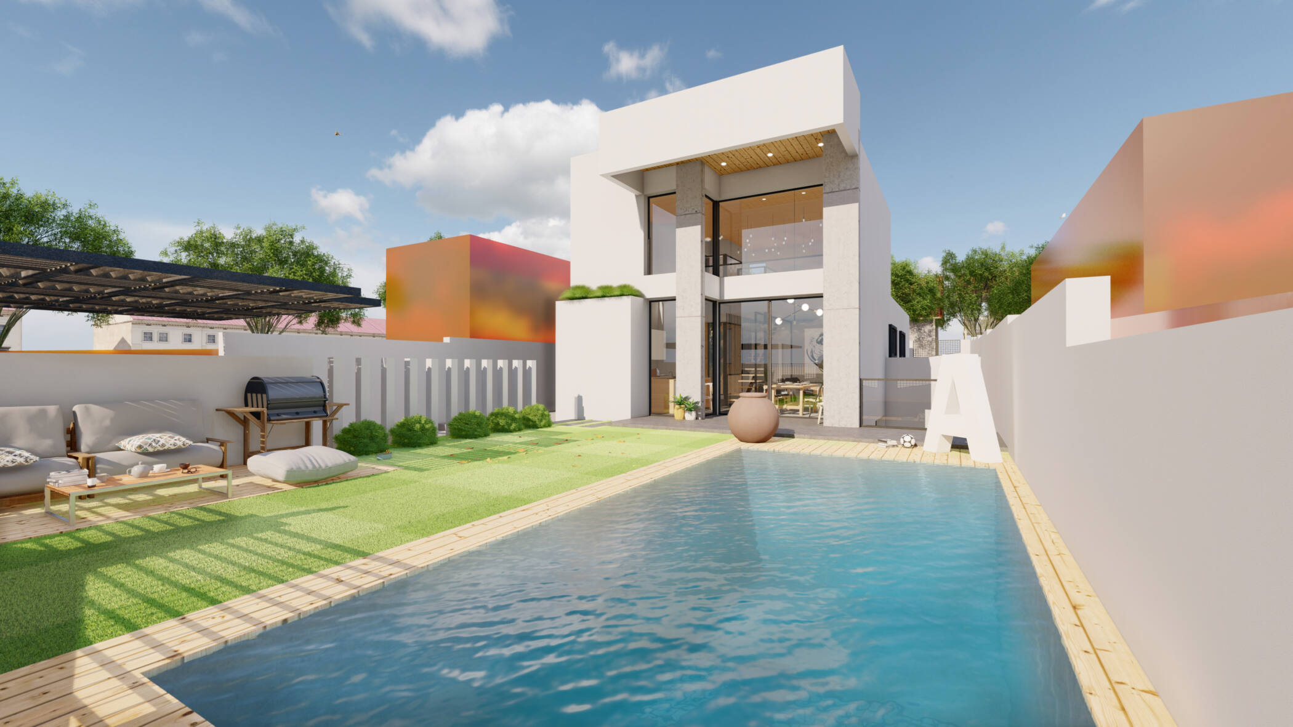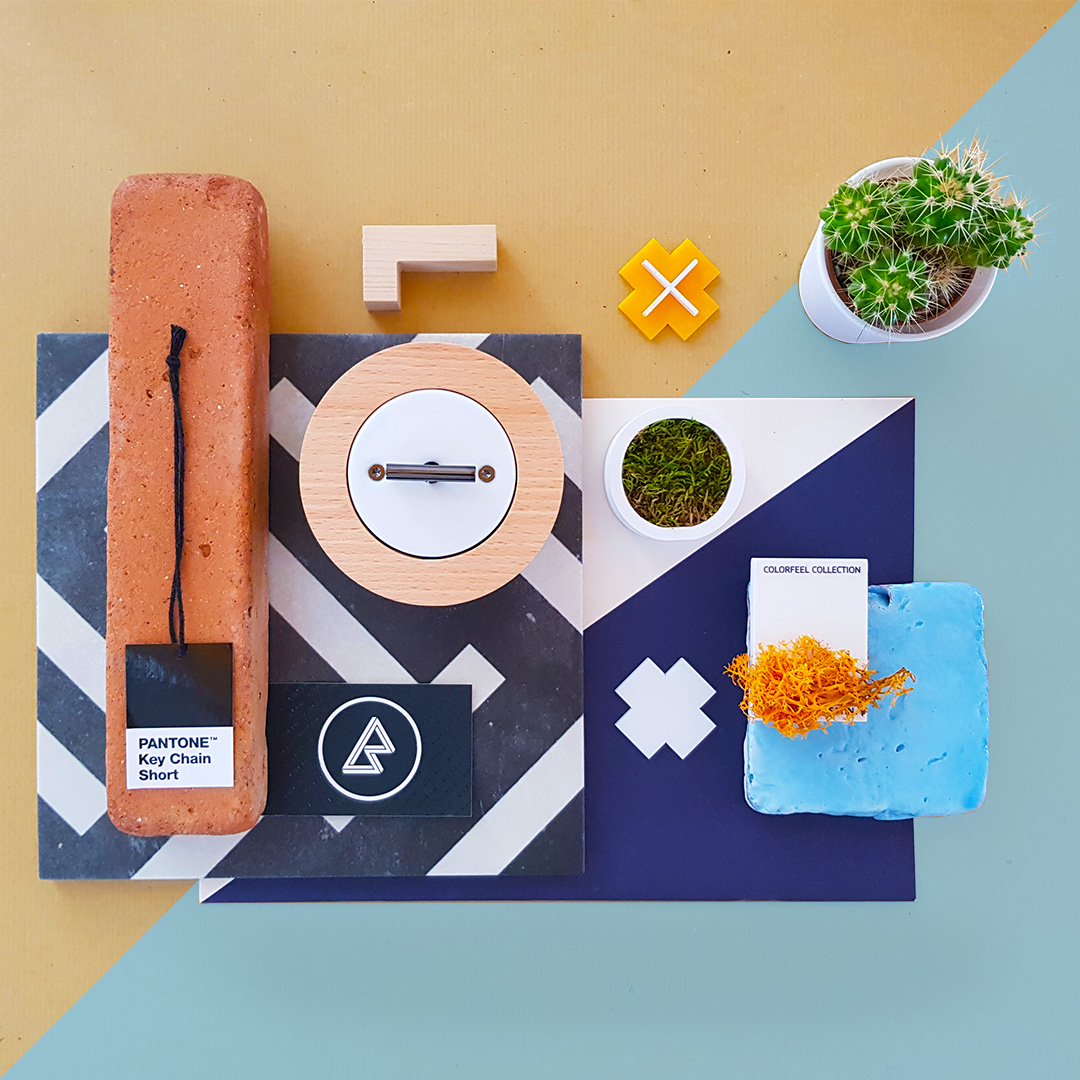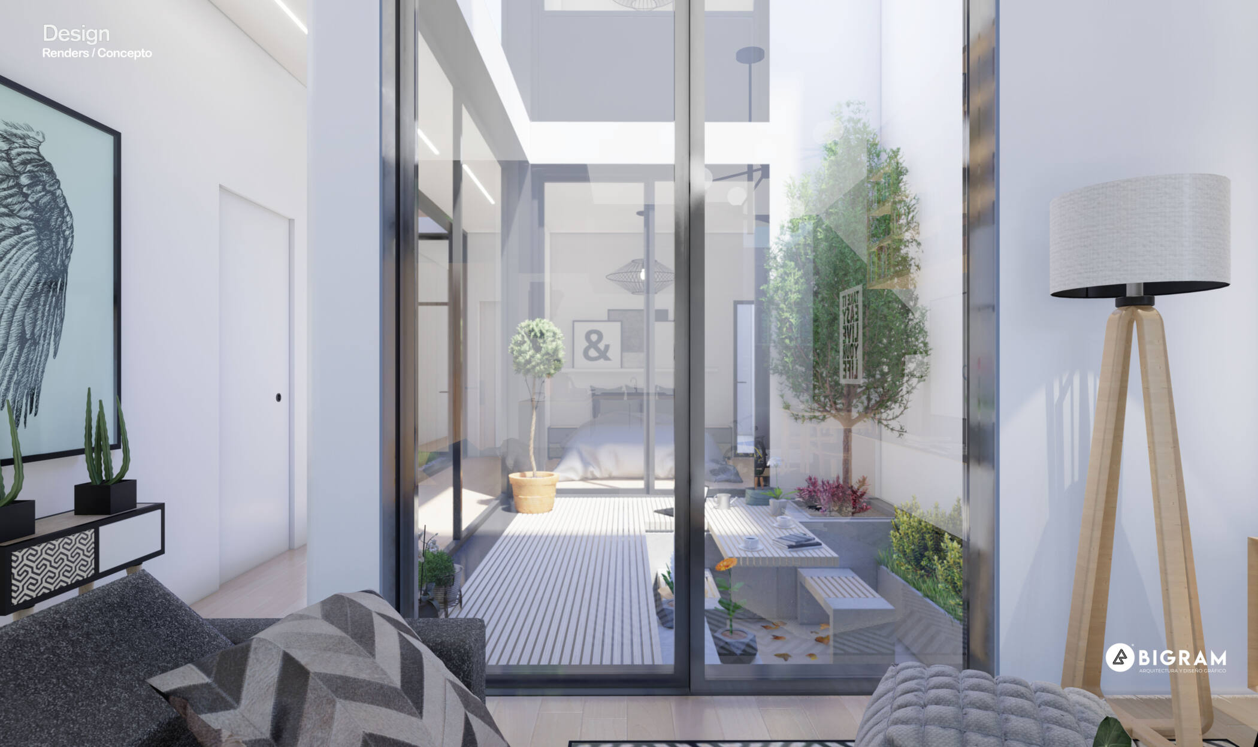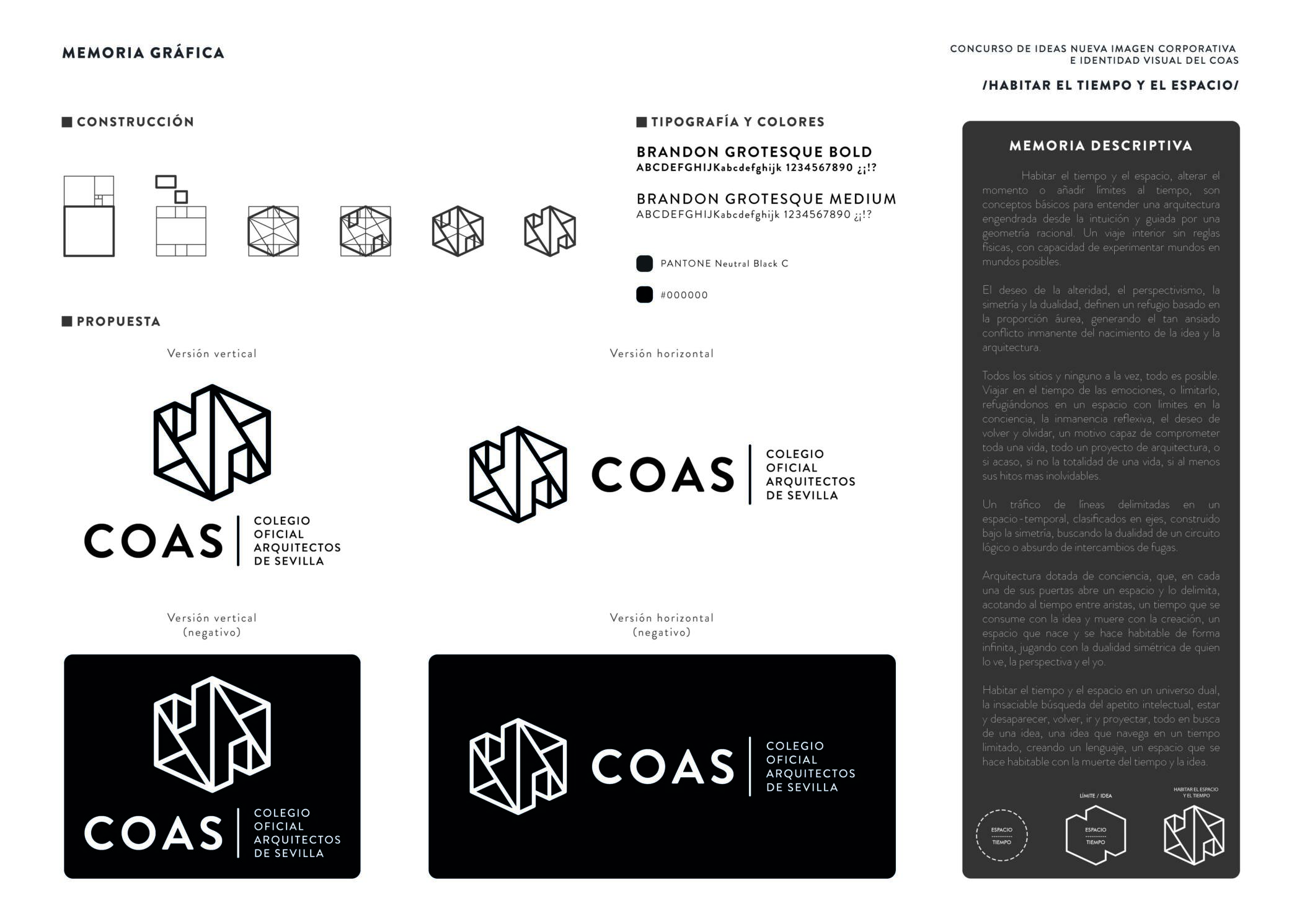Bigram Studio
[vc_row][vc_column offset=”vc_col-lg-6 vc_col-md-6 vc_col-xs-12″][vc_single_image image=”1427″ img_size=”full” alignment=”center”][/vc_column][vc_column offset=”vc_col-lg-6 vc_col-md-6 vc_col-xs-12″][vc_column_text]Our first project was our studio!. This project consisted of the integral reform and interior design of this charming commercial premises. The premises presented problems of installations, conditioning and humidity due to the aging of the walls. We got to work and after solving the deficiencies, … Read more
